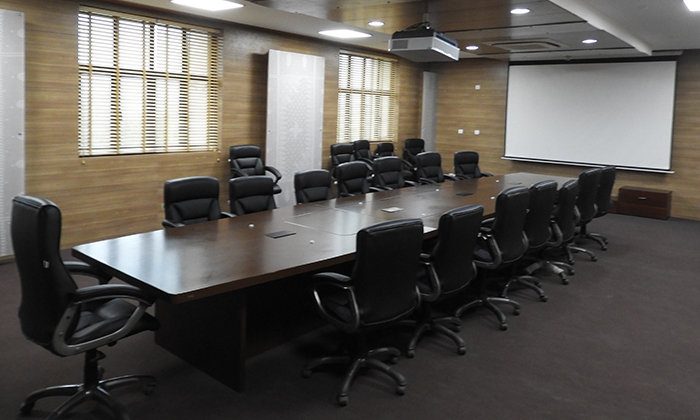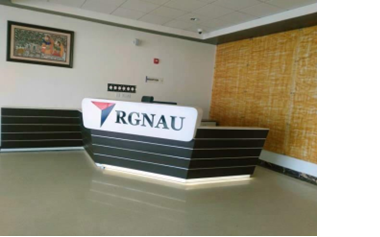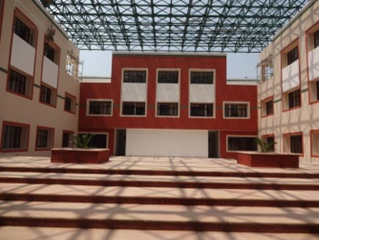With the objective that over course of time, the University shall become a centre of excellence in the field of Civil Aviation in India, Airports Authority of India was assigned the task to create infrastructure viz. Academic, Administrative, Residential, Hostel, Computer Laboratories and other associated infrastructure facilities. The following infrastructure is being developed accordingly:
Academic Block
Area – 12,750 Sqms. (Ground+2)
Hostel & Faculty Housing Block
Hostel: Area – 15,000 Sqms. (Ground+8) having 288 twin sharing rooms (capacity 576 students)
Senior Executive Housing Block: 3 units
Senior faculty Housing (1 tower, Stilt+8): 32 units of 100 Sqms./unit
Junior Faculty Housing (2 towers, Stilt+7): 56 units of 70 Sqms./unit
Board Room

Cafeteria

Classroom

Computer Lab

Salient Features of the University Infrastructure:
| Provisions |
- 20 Class Rooms each of 60 students capacity enabled with high-tech IT infrastructure and smart class technology
- 1 Computer Centre for 66 students
- 2 Seminar Halls each of 242 seating capacity with video conferencing facility
- Open air theatre with space frame structure that creates beautiful patterns due to play of light and shadow on the surface of the building
- Canteen, Medical Room and Common Room for students
- VRV air conditioning system
- Building complemented by lush green internal courtyards and beautifully landscaped surrounding lawns with drought resistant native tree plantation
- Modern infrastructure with best interiors
- Designated approach road and car parking for 131 vehicles
- Underground water tank of 75000 ltrs. capacity for domestic and fire fighting use
- 33KVA dedicated power supply from UPPCL
- 100% power backup with 3 nos. DG sets of 500 KVA each
- Ramps at entry and connecting all floors for the physically challenged users, tactile tiles to guide visually impaired users, and physically handicapped washrooms on all floors
|
| Sustainable and environment responsive design |
- The University boasts of meeting green building standards set by GRIHA. The building is designed to achieve GRIHA 3 star rating
- Provision is made for rain water harvesting with 2 nos. rain water collection tanks of 2.50 Lac ltrs. capacity each. Water to be used for domestic and fire fighting purpose after treatment
- Roof Top Solar Power plant with capacity to produce 30 KWP electricity
- 80 KLD capacity Sewerage Treatment Plant. Treated effluent to be used for flushing and horticulture
- Use of Double Glass Units in windows to reduce power consumption and noise pollution
- Use of stone grit pavers in car parking area and roads to reduce heat reflection
- LED light to reduce power consumption
- Use of fly ash cement
- Quarter turn taps, sensor operated urinal flushing system and dual flushing cisterns in WC to reduce building water use
- Use of low VOC paint and low energy materials like vitrified tiles, natural stones, HDF and MDF boards etc.
- Vermi-compost treatment for organic waste
|






